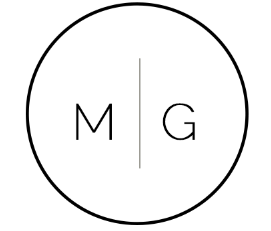Going into the interior planning and architectural structure of the design, I have looked at some new things for. For the classrooms, I am clustering some spaces together depending on their categories.
Below is the Adjacency Diagram I have established, as well as bubble diagram sketches:
sITE pLAN -HYDE PARK Model (1)
1st Floor
2nd Floor
Also, here is a beggining axon of the building structure:
Presentation in PDF:
Reflectivity Presentation, MG
I am making updates based on our meeting yesterday, Friday the 22nd.
Meeting Notes:
More to come.







Leave a comment